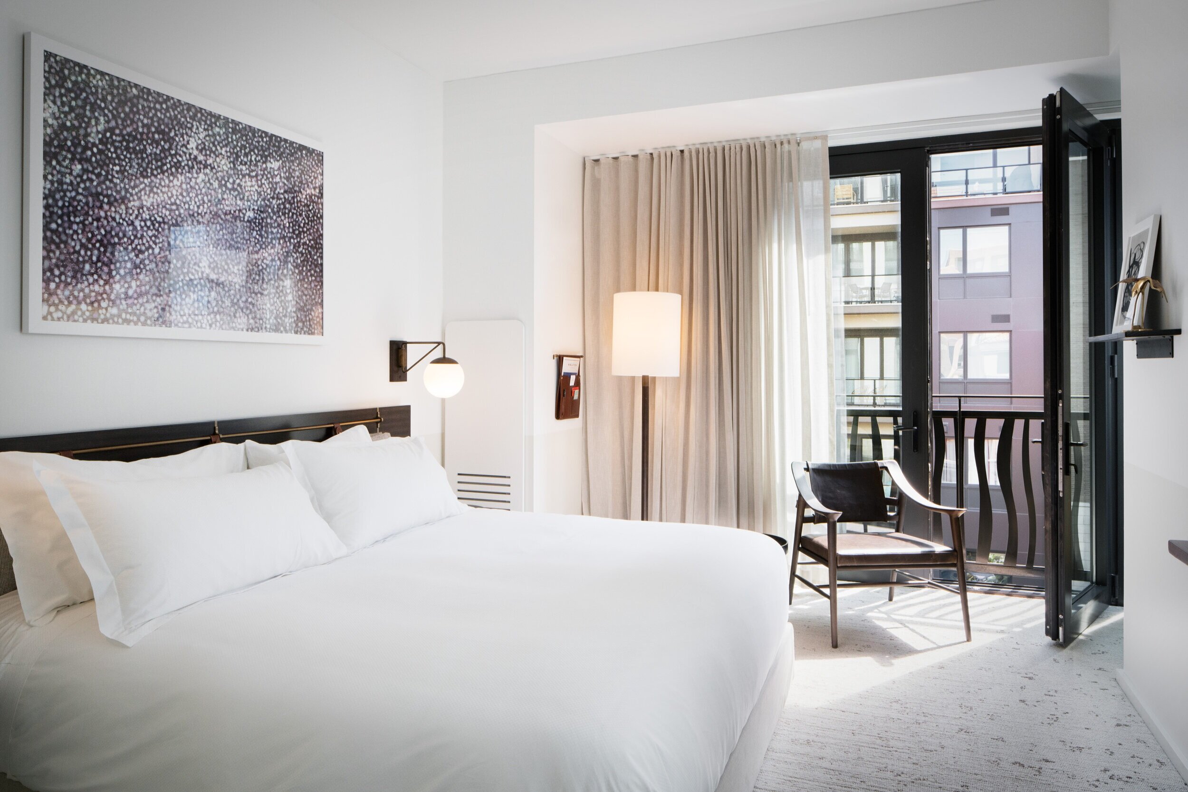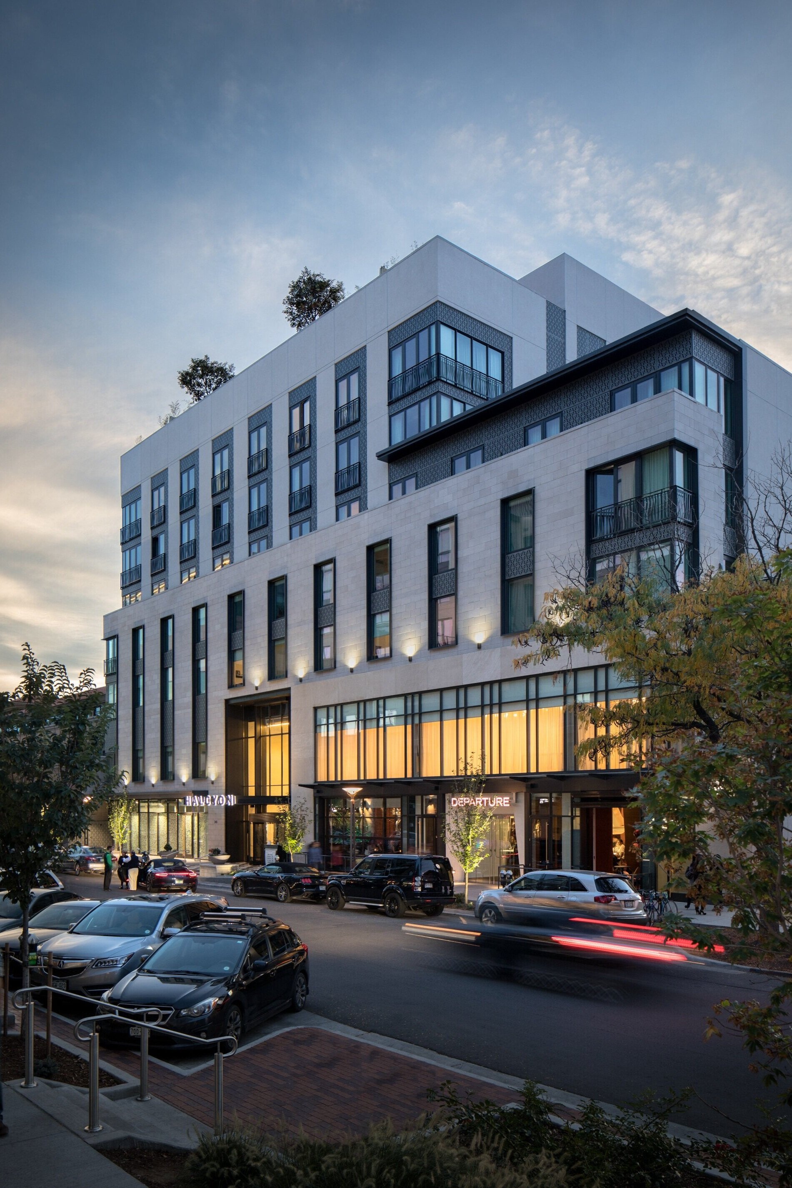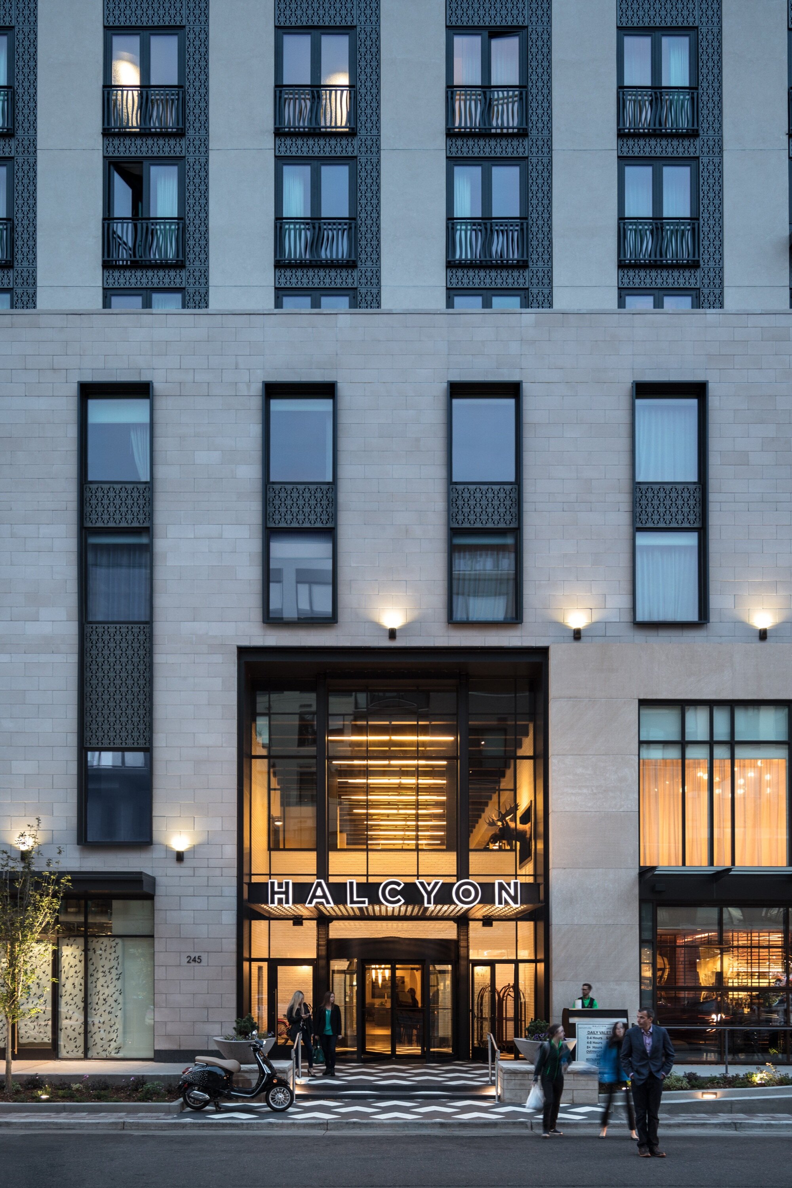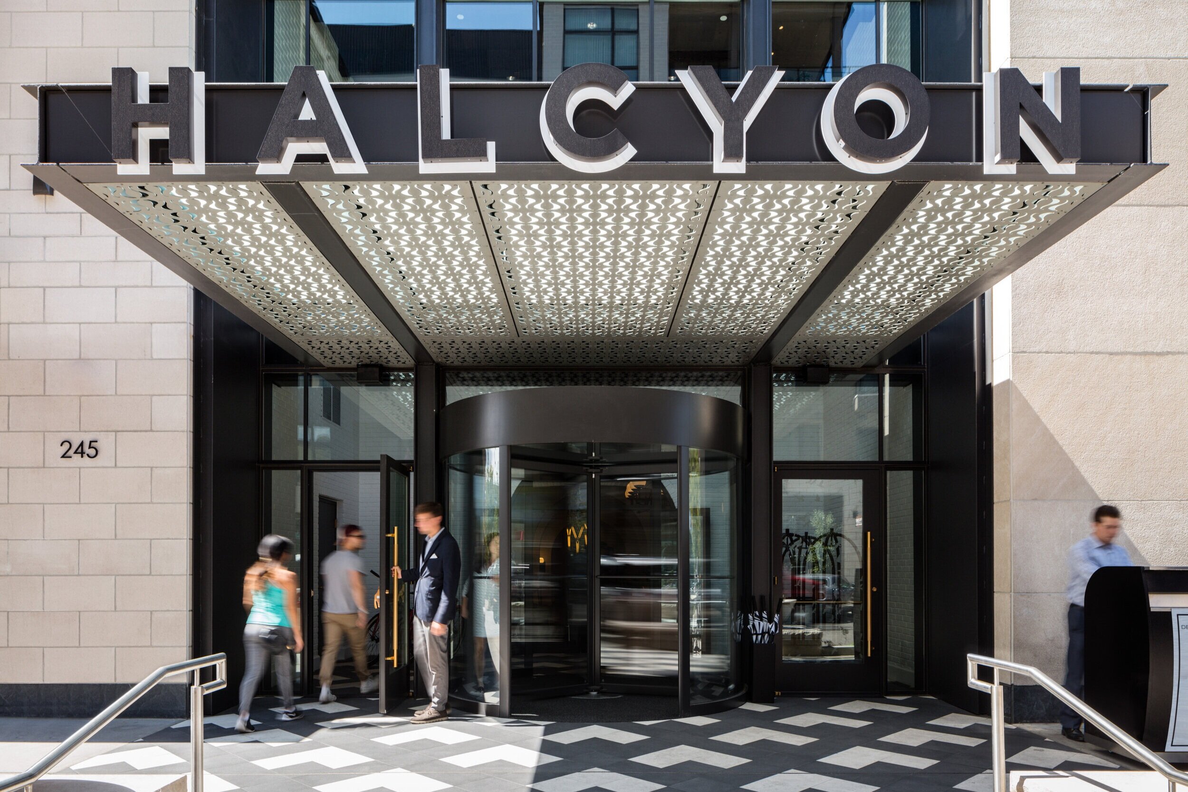HALCYON HOTEL
A Stay with Your Fabulous Friend
When Denver’s Cherry Creek neighborhood was rezoned to allow hotel development, The Halcyon was the first of two hotel properties JNS executed in partnership with BMC Investments & Sage Hospitality. Our plan for this independent hotel encompassed a rooftop bar and pool, two street-level restaurants, a second-floor meeting space and a below-ground speakeasy (accessible via an inconspicuous door from the alley). Tiered zoning provided opportunities for select suites to be outfitted with generous outdoors spaces, while guest parking could be accessed through an adjacent property, avoiding the need for a ramp on the constrained building site.
Our vision for The Halcyon was to capture the experience of visiting a wealthy, cosmopolitan friend. The front desk was designed to feel like a luxury kitchen, while the lobby was styled as an intimate living room with a large marble fireplace and access to a “gear garage” (stocked with longboards, bikes and scooters for day use). Each guest room was highly appointed, featuring luxurious hospitality credenzas, convertible coffee/work tables, chaise lounges, record players and Juliet balconies (for more than half of the rooms). This opulent effect was continued in the bathrooms, with stone tiles, bronze fixtures and clerestory windows. Upstairs, at the rooftop bar and pool, both mountain and skyline views were made accessible via private guest elevators, as well as a separate express elevator for outside patrons. In 2018, the property was noted for selling at the highest cost per key of any hotel in Denver’s history.
Location: Denver, Colorado
Client: BMC Investments, Sage Hospitality
Role: Architect, Interior Designer
Scale / Scope: 154-Key Boutique Hotel
Partners: Klipp/gkkworks, AvroKO, Skylab, Mortenson Construction
Year completed: 2016








