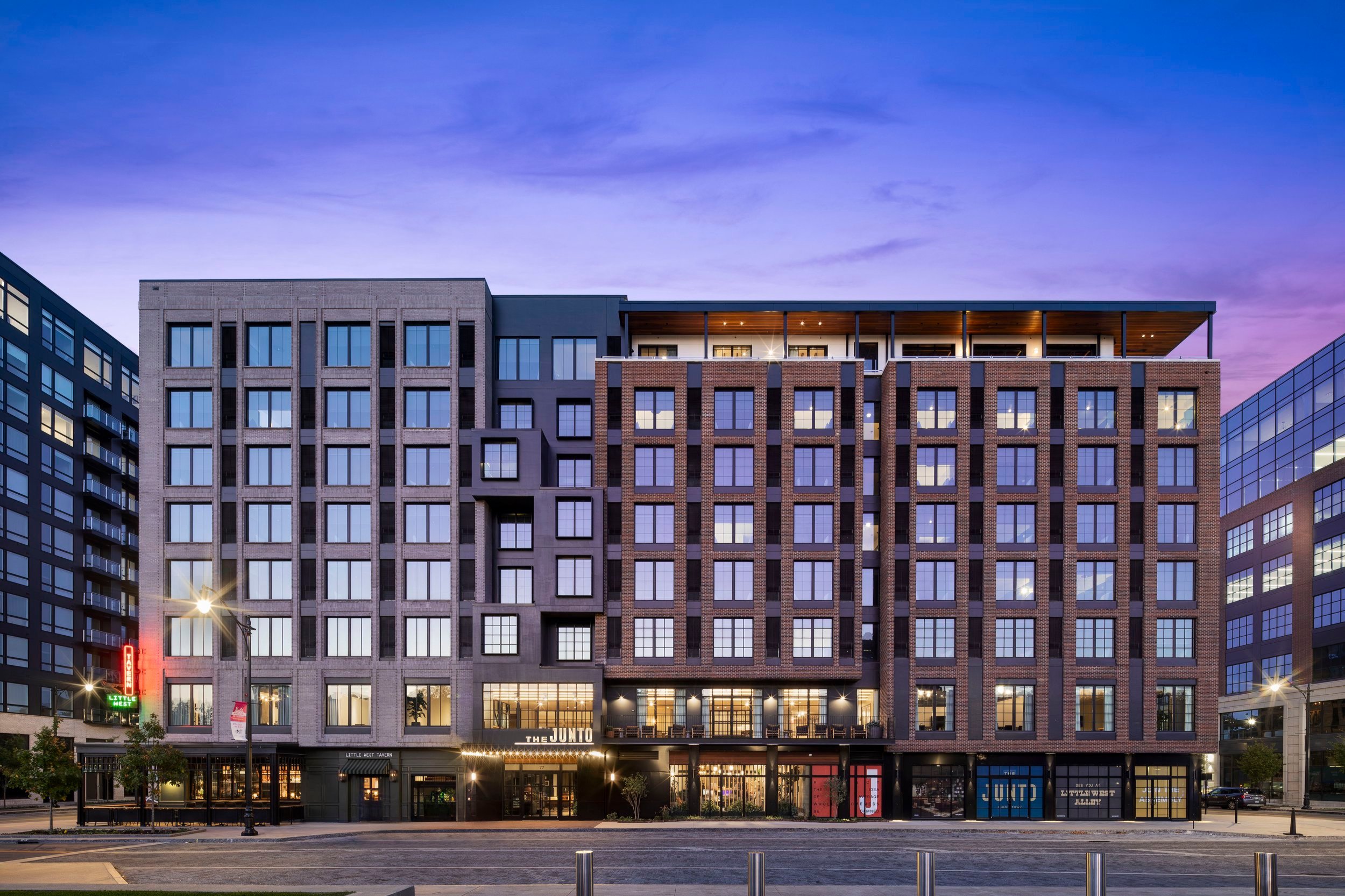THE JUNTO
Hospitality Design HD Awards Finalist: Lifestyle Hotel Public Space
When we first visited the project site in 2019, the Franklinton neighborhood—locally known as “the bottoms” for its historic flooding events—largely consisted of surface parking lots and single-story industrial buildings flanked by historic railroad tracks on the west side and the CoSI (Center of Science of Industry) to the east. The broad vision for the master plan of the nine-block, mixed-use development included residences, retail, offices and parking, with a hotel at the center of the development. Alongside this revitalization was a desire to preserve the character of Franklinton, with its history and spirit dominating our design story.
We conceived of The Junto as a multi-tiered, scaled structure occupying an entire block. The design offers varying spaces to discover, each with its own unique feel and the appearance of an “organically grown” development. From an internal mews, to activated alley use, public plazas and a connection to the riverfront, a sense of connectivity from east to west was central to the project, including continuity with the preserved historic school building at the core of CoSI.
As we developed the hotel and retail space, we found inspiration in Franklinton’s rich history, from its agricultural riverside roots, to the whimsical design of a former train station, now owned and operated as a meeting hall and popular wedding venue by the local firemen’s union—the “River Rats”. From ground-floor boutiques and eateries, to the hotel lobby bar and a glassy second story ballroom, to individual suites and penthouse apartments, much of the design is oriented around sunrise and sunset views that span the city, Scioto river and the distant plains.
Location: Columbus, Ohio
Client: Rockbridge Hospitality Development
Role: Architect, Interior Designer of Record
Scale / Scope: 197 Key Boutique Hotel, Communal Meeting Spaces, (up to) 9 F&B Outlets
Partners: OMFGCo (ID Concept + Branding)
Year completed: May 2023








