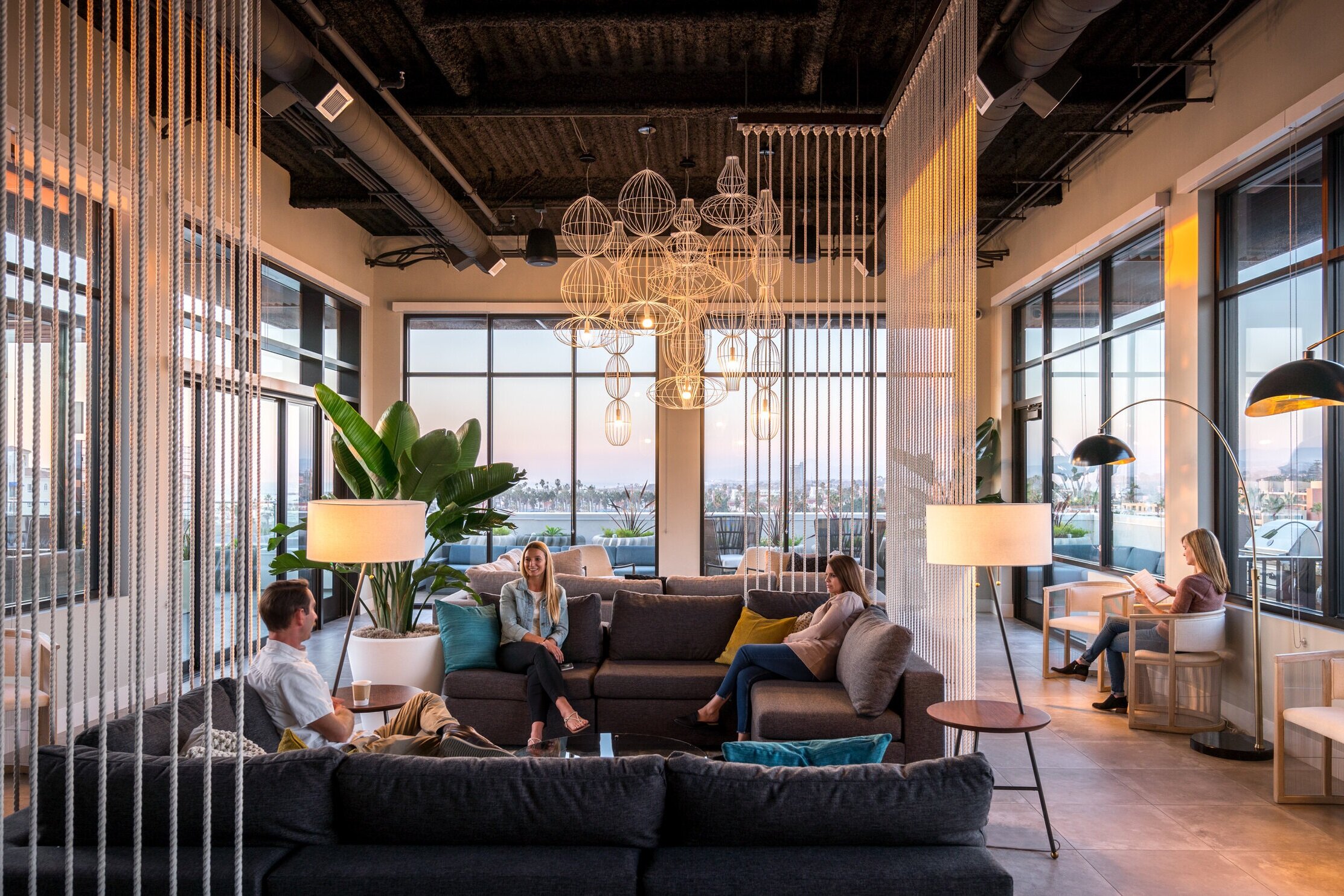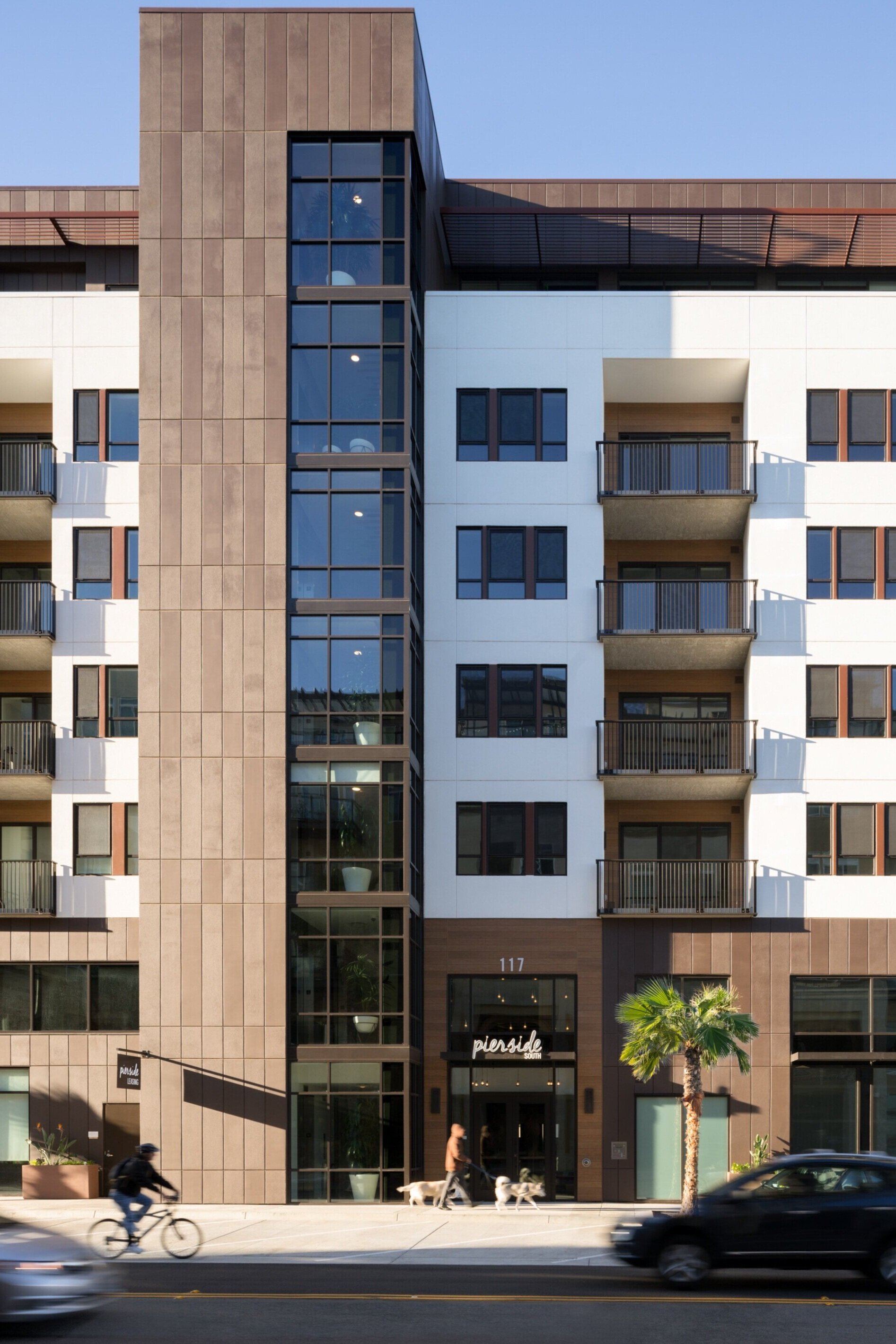PIERSIDE SOUTH
Carving Oceanside Lifestyle
Our third collaboration with GF Properties Group, Pierside South was envisioned as a live-work community in one of Southern California’s last attainable neighborhoods. Just 45 minutes north of San Diego, the site is both a block from the Oceanside pier and adjacent to the local rail and commuter station. The design aesthetic—both inside and out—centered on expressing the lightness and ease of the Southern California coast, with color palettes and materials inspired by beachside living and the property’s panoramic Pacific Ocean views.
We joined the project with a set building footprint and retail square footage, as well as access constraints for parking due to the abutting commuter rail tracks and park-and-ride garage. Creatively reinterpreting these parameters, we designed a tiered mass with an amenity-rich podium courtyard and pool deck, shared penthouse lounge, fitness mezzanine and rooftop patio, as well as lobby level co-working and leased office spaces. Select two-story units were also outfitted with private, upper level roof decks. Both the courtyard and the rooftop patio feature southwest facing views, allowing for glimpses of the ocean from the property. Tenant parking was stealthily integrated via a two-story parking podium and one level of below-grade parking, all while enhancing pedestrian-oriented public and street level retail spaces.
Location: Oceanside, California
Client: GF Properties Group
Role: Architect, Interior Designer
Scale / Scope: 110-Unit Apartment and Retail Complex
Partners: Ryan Companies
Year completed: 2019








