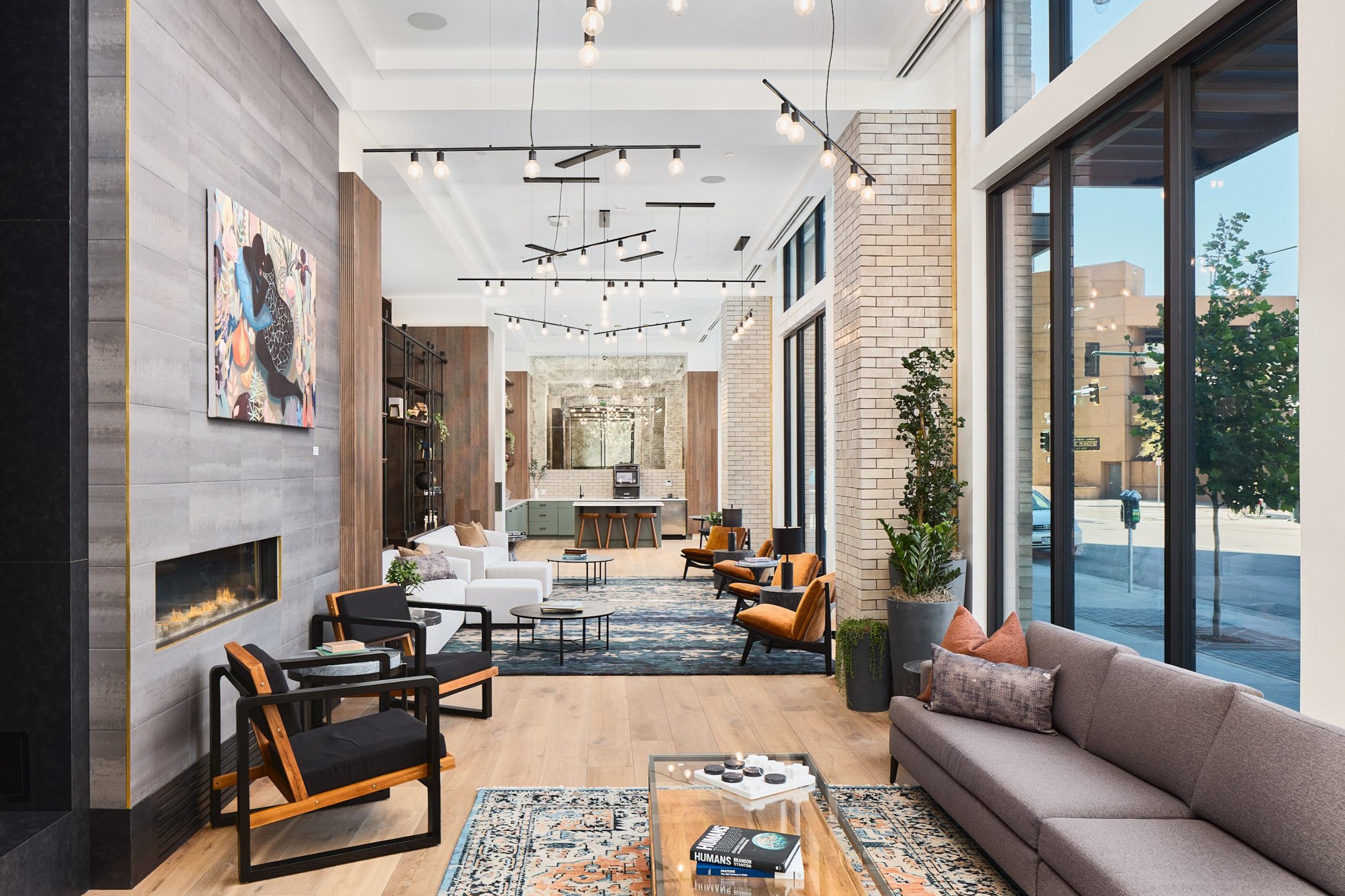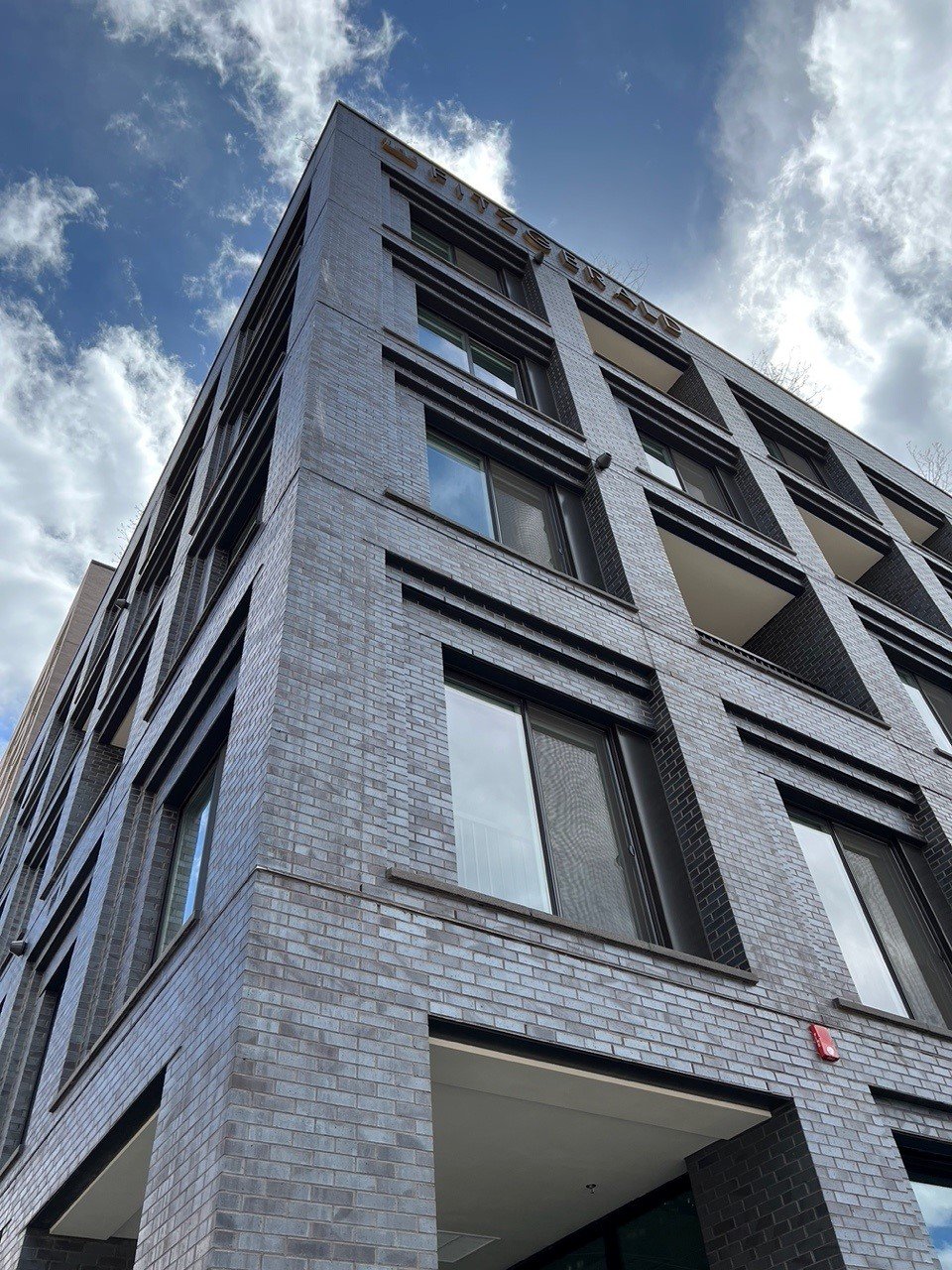THE FITZGERALD
At the Center of It All
Located at the intersection of Denver’s Lower Downtown and Central Business District, The Fitzgerald was designed as a gateway between the low-lying historic warehouses of LoDo and the towering height of nearby contemporary office buildings. The 11-story structure spans the length of Market Street between 18th and 19th, containing 282 residences with a street-level lobby and leasing office, six walk-ups, two retail spaces and a bike shop.
To transition between these two distinct neighborhoods, we broke the facade into five individual masses that reflect the rhythm of historic downtown lot sizes. Each mass is composed of masonry with fenestrations that reflect the character and window proportions of the LoDo context. Balconies are recessed and appear as masonry openings along these lower facades, transitioning to a more playful rhythm in the upper stories. At the 8th level the massing steps back substantially (in deference to the warehouse district), creating the opportunity for an extensive outdoor deck. Penthouse units occupy the upper levels, with an additional amenity deck on the top floor with expansive views of downtown and the Front Range.
We found inspiration in the storied history of this block, which was home to lavish parlor houses, gentlemen’s clubs and dance halls in the 1920s. In turn, design elements of mosaic tile, built-in millwork, metallic accents, geometric patterns and deep, moody paint colors are found throughout the lobby and common areas. The result is an overall experience that nods to the past, while reinterpreting historic architectural and interior design elements through a modern lens.
Location: Denver, Colorado
Client: Greystar
Role: Architect, Interior Designer
Scale / Scope: 282 Apartments + Common Areas
Year completed: 2022








