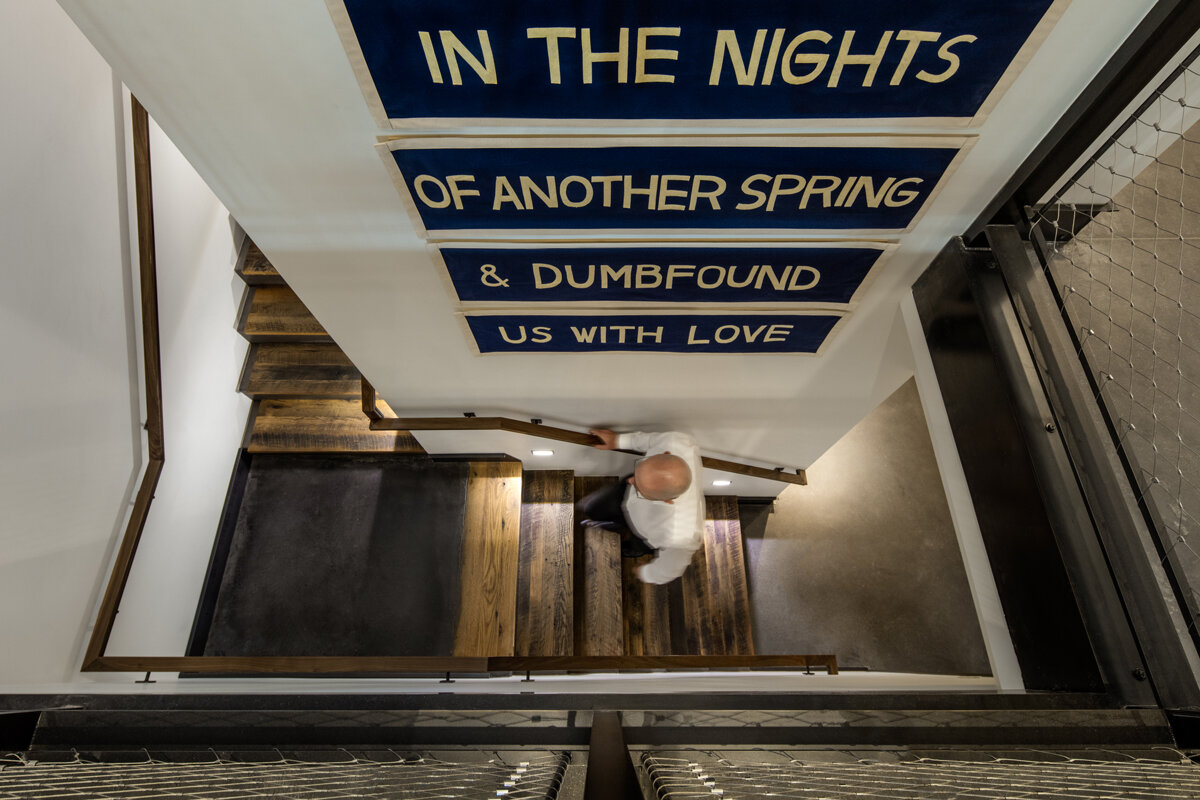THE MAVEN HOTEL AT DAIRY BLOCK
Celebrating the Maker
Built on the historic site of a lumber mill, our vision for The Maven was to embody the grit and artisanal production of the past, while channeling the entrepreneurial spirit of the contemporary creative class. The central lobby and adjacent Poka Lola bar were designed as a hub for meetings, co-working and coffee, as well as a pedestrian alley that provides access to dozens of other independent local businesses. Featured hotel design elements included salvaged beetle kill pine, nail pattern guest room numbers, raw steel entry doors, exposed concrete ceilings and tattoo-inspired tile and graffiti art. Outside, the woven metal design of the entry facade and canopy continued this industrial, handcrafted feel.
The massing and fenestration was influenced by the context of warehouses and industrial spaces in LoDo. The slope of the site provided unique opportunities for tiered elevations, as well as exterior patios and balconies. Limited floor-to-ceiling heights also prompted us to integrate guestroom direct air intakes into staggered window surrounds, allowing us to avoid visible louvers and vents in the masonry facade. The ultimate impact is that of a cohesive, dynamic and multifaceted downtown hub—a space bustling with both locals and travelers, from workday mornings through weekend nights.
Location: Denver, Colorado
Client: McWhinney, Sage, Grand American
Role: Architect, Interior Designer
Scale / Scope: 173-Key Boutique Hotel
Partners: SA+R Architects, Créme Interiors, Saunders Construction
Year completed: 2017
Awards:
Mayor’s Design Award, Distinctive Denver
2017 AIA Denver Design Award
2017 AIA CO Design Award
2021 ULI Americas Awards for Excellence Winner: Dairy Block








