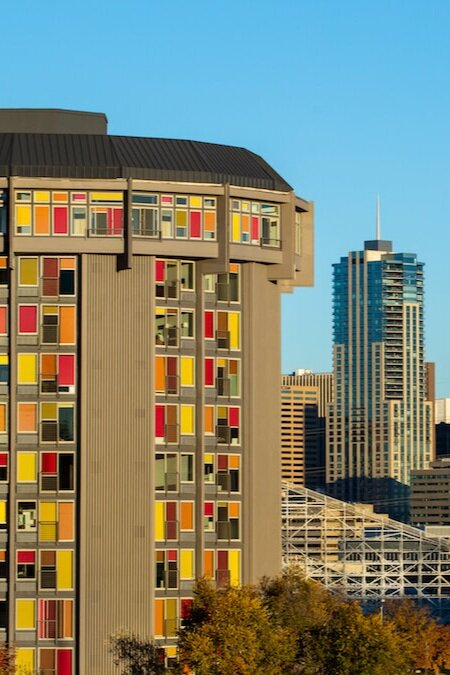TURNTABLE STUDIOS
Living Large in Small Quarters
When we first visited this 1960s Holiday Inn concrete tower hotel, the property had been down-branded into near obscurity, leaving corridors and public spaces cluttered with decades of tired, mismatched decor. Prior developer analyses of the property had mostly contemplated demolishing this diamond in the rough, yet retaining and reinventing the property held promise as a more environmentally and economically sustainable approach. In partnership with our visionary client, we reimagined the building as Denver’s first large-scale micro housing project, providing much needed attainable housing for the downtown workforce.
Located near Mile High Stadium, our vision for the concept was a music-themed rebranding, including a vintage speaker wall, digital equalizer-inspired tile accents and a vinyl-centric penthouse club room with panoramic views of downtown Denver. The interiors were stripped down to the original structure, balancing the patina and scars of decades past with colorful material accents—including sound-absorbing recording studio panels, feature light sculptures, computer game systems and a shuffle-board table. The former porte-cochère was enclosed in glazing, welcoming tenants into a shared entertainment space with hanging chairs and a foosball table. Exterior window panels were also replaced with glazing, while the precast concrete skin was repainted to contrast multicolored blackout roller shades, transforming the tower into a kinetic art piece, informed by the residents drawing and opening window treatments throughout the day.
Location: Denver, Colorado
Client: Nichols Partnership
Role: Architect, Interior Designer
Scale / Scope: 179-Unit Micro Apartments
Partners: i-Kota Construction
Year completed: 2015
Awards:
2015 Denver Business Journal Real Estate Champion | Multi-Family Project








