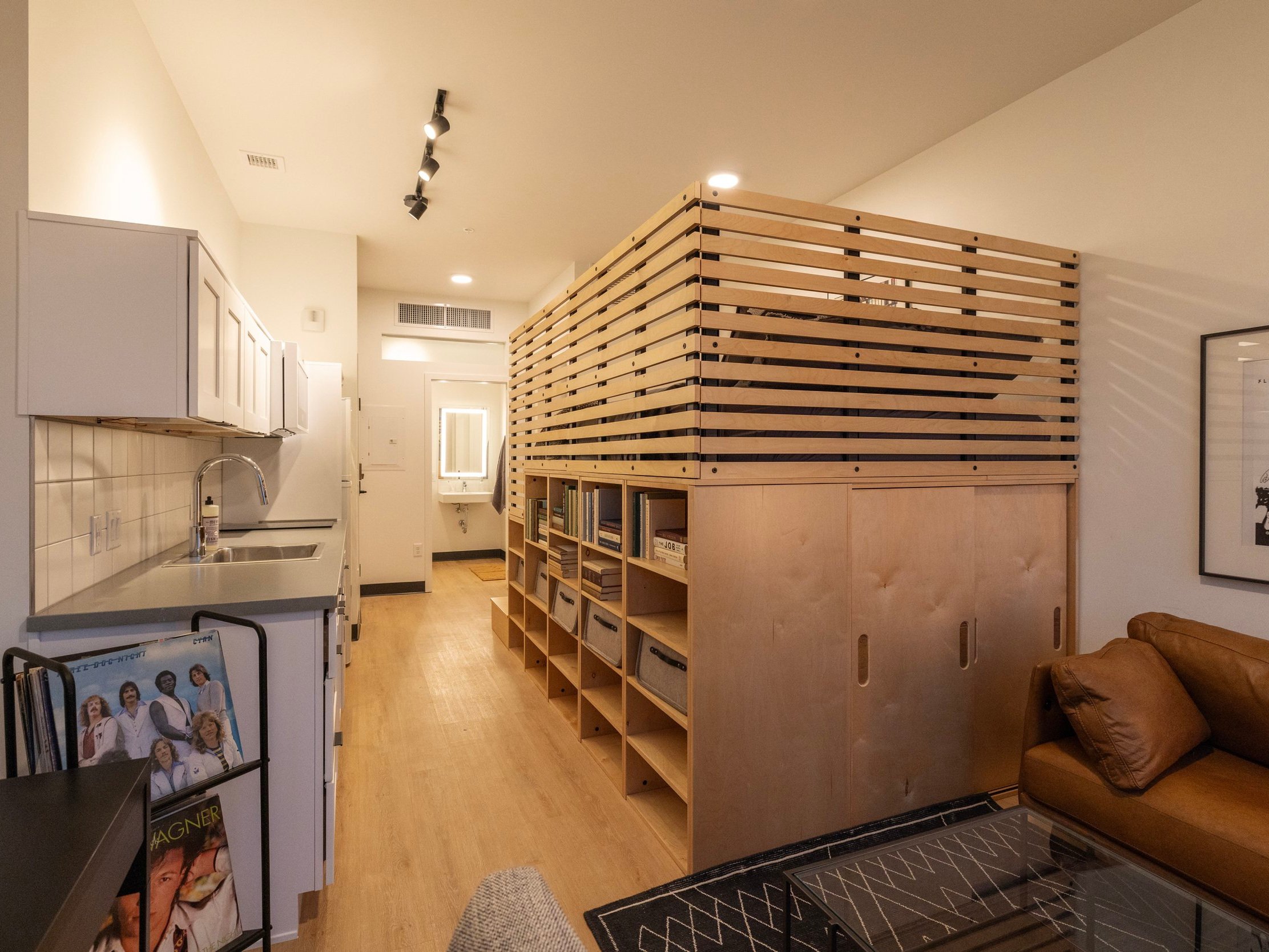ART STUDIOS
Preserving a Modernist Gem in the Golden Triangle
Located in the Golden Triangle District of Downtown Denver, this office-to-residential conversion features 192 micro units ranging from 250-300 SF complete with loft beds and storage. Public spaces include a multi-function lobby with an adjacent outdoor courtyard, a Maker’s Studio, Fitness and Penthouse Lounge with outdoor terrace on the top floor with expansive views of downtown.
Designed by local architects Peil, Slater, Small & Spence and built in 1962 as the Western Farm Bureau Life Building, it was later home to the Art Institute of Colorado for 18 years. The design vision was to peel back the layers of additions and dirt and bring forward a treasure of modern architecture. Preservation of the existing façade is met at the ground level with the addition of curvilinear storefront, consisting of colors of the Itten Color Wheel – a Bauhaus staple. Celebrating the modernist architecture style of the building, and the pioneering essence of micro-studio style apartments, resulted in clean lines and a simplistic approach to finishes. Throughout the building light wood tones and a clean color palette serve as the canvas for sixties inspired design elements, and set the stage for the montage of rescued artifacts and repurposed items that tie the story together. The Art Studios infuse new energy into the Golden Triangle neighborhood while naturally folding in the existing streetscape, a success story of adaptive reuse.
Location: Denver, Colorado
Client: Nichols Partnership
Role: Architect, Interior Designer
Scale / Scope: 192 Units
Year completed: 2023








