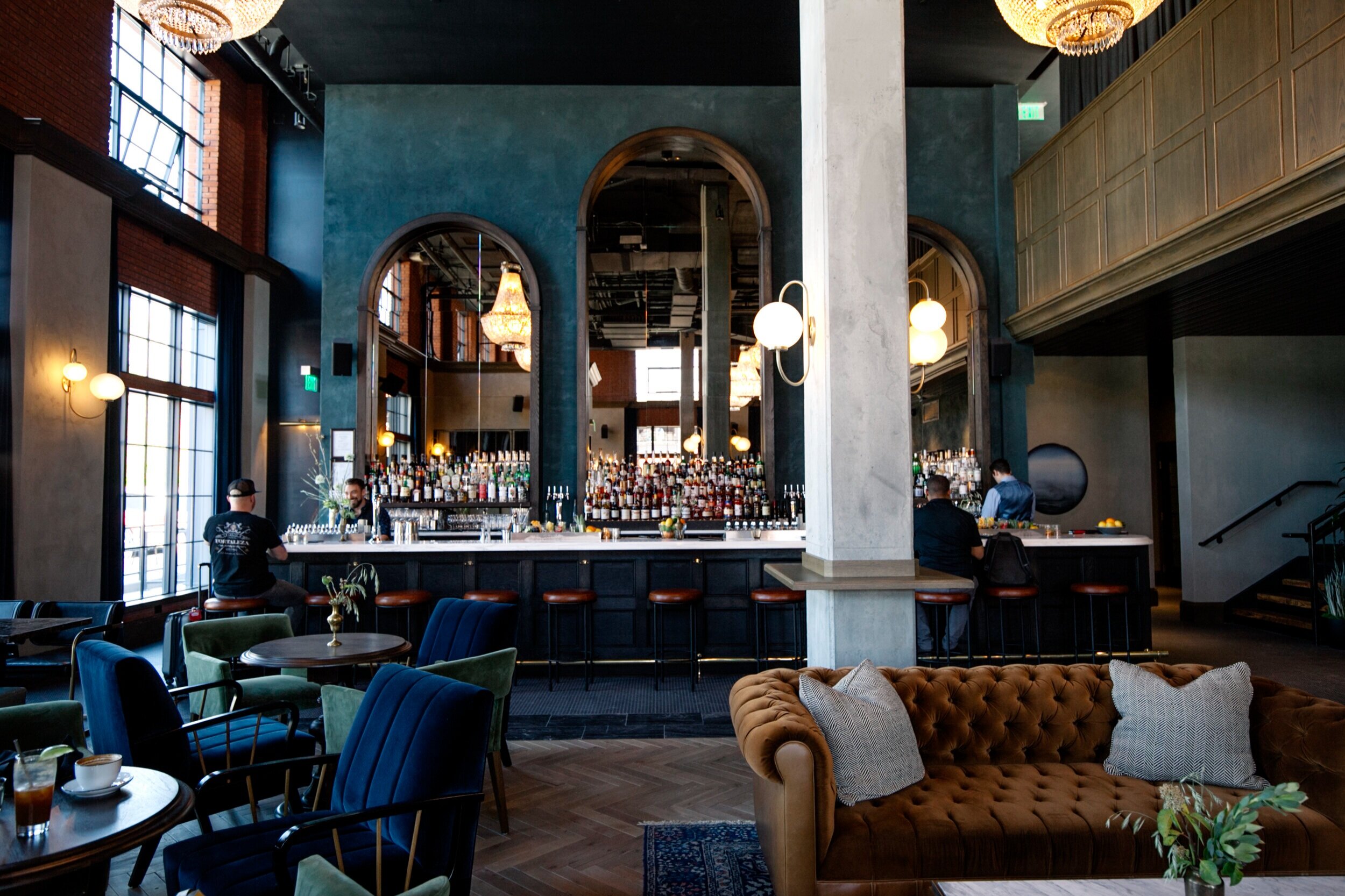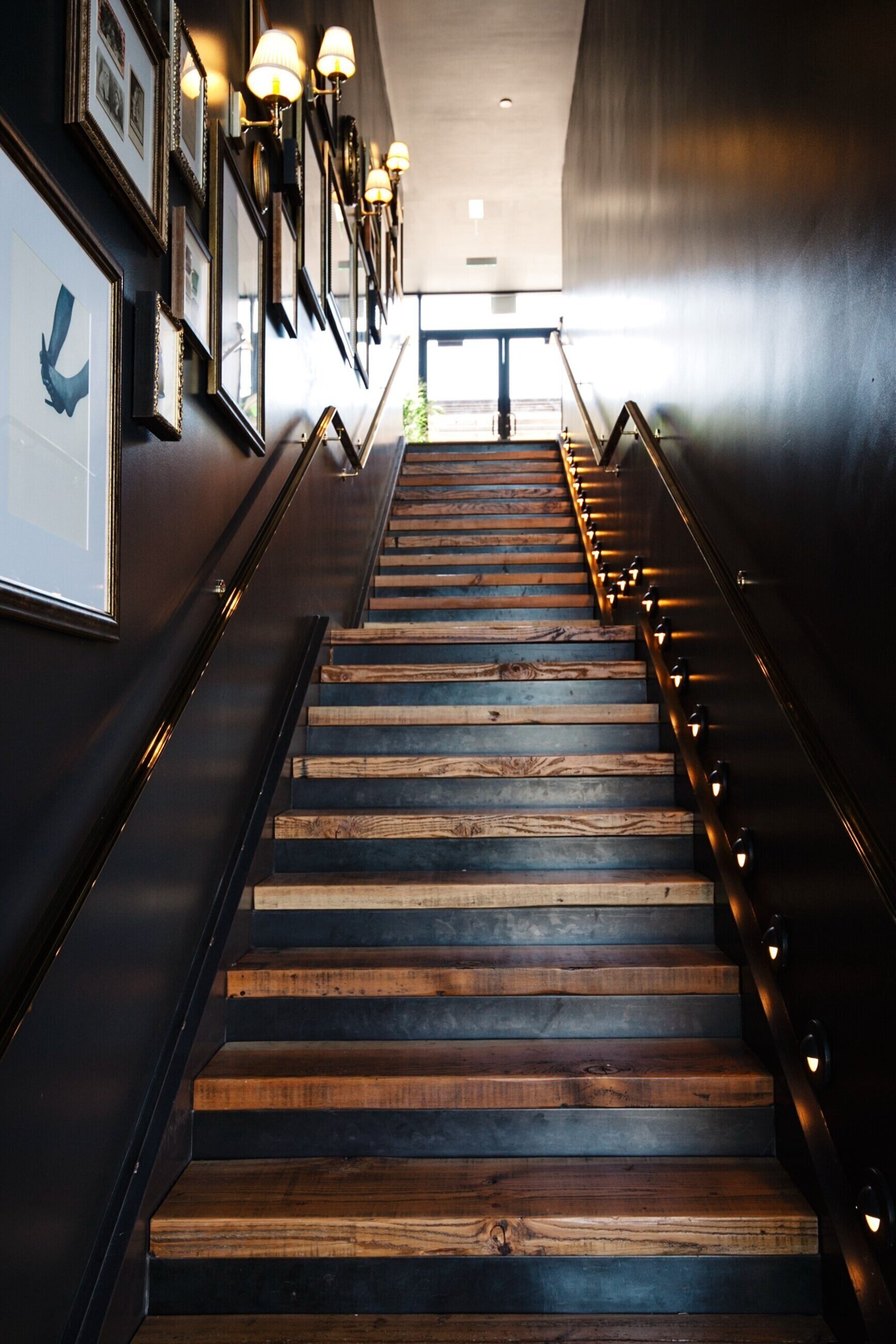THE RAMBLE HOTEL
Historic Details Through a New Lens
Inspired by 17th century French salons, which served as social hubs for the exchange of ideas, the Ramble Hotel was envisioned as a space to foster meaningful conversation, engagement and interaction among both guests and the local community. Rooted in the vibrant and gritty context of the RiNo Art District, the hotel also sought to reflect the neighborhood's history and continued contributions to the city’s creative culture.
Each space within the 32,000 sq. ft. hotel was conceived with an emphasis on authentic design, materials and craftsmanship. Great attention was given to the neighborhood’s existing design vocabulary, from the proportion of brick bays, to window configurations, to the use of a steel storefront and building base. Reminiscent of surrounding historic warehouse buildings, the facade features factory pane glazing and red-orange brick, showcasing a rhythm of brick bays and pilasters with a stepped design in the cornice details.
Inside the building, a number of hidden spaces continue this sense of historic context. A narrow courtyard, unseen from the main streets, was carved out within the building to add light and energy to the hotel. A lesser-known upstairs bar similarly channels a speakeasy ethos, piquing the curiosity of patrons. The combination of the facade and these thoughtful interior details give the property a sense of inherited history that preserves the spirit of RiNo, even as the neighborhood continues to modernize around it.
Location: Denver, Colorado
Client: Gravitas Development Group
Role: Architect
Scale / Scope: 50 Guestrooms, Bars & Restaurants, Events Space & Courtyard
Partners: Sprung Construction
Year completed: 2018
Awards:
2018 AIA Colorado Honorable Mention
2018 AIA Colorado Notable in Denver
2018 Mayor’s Design Award








