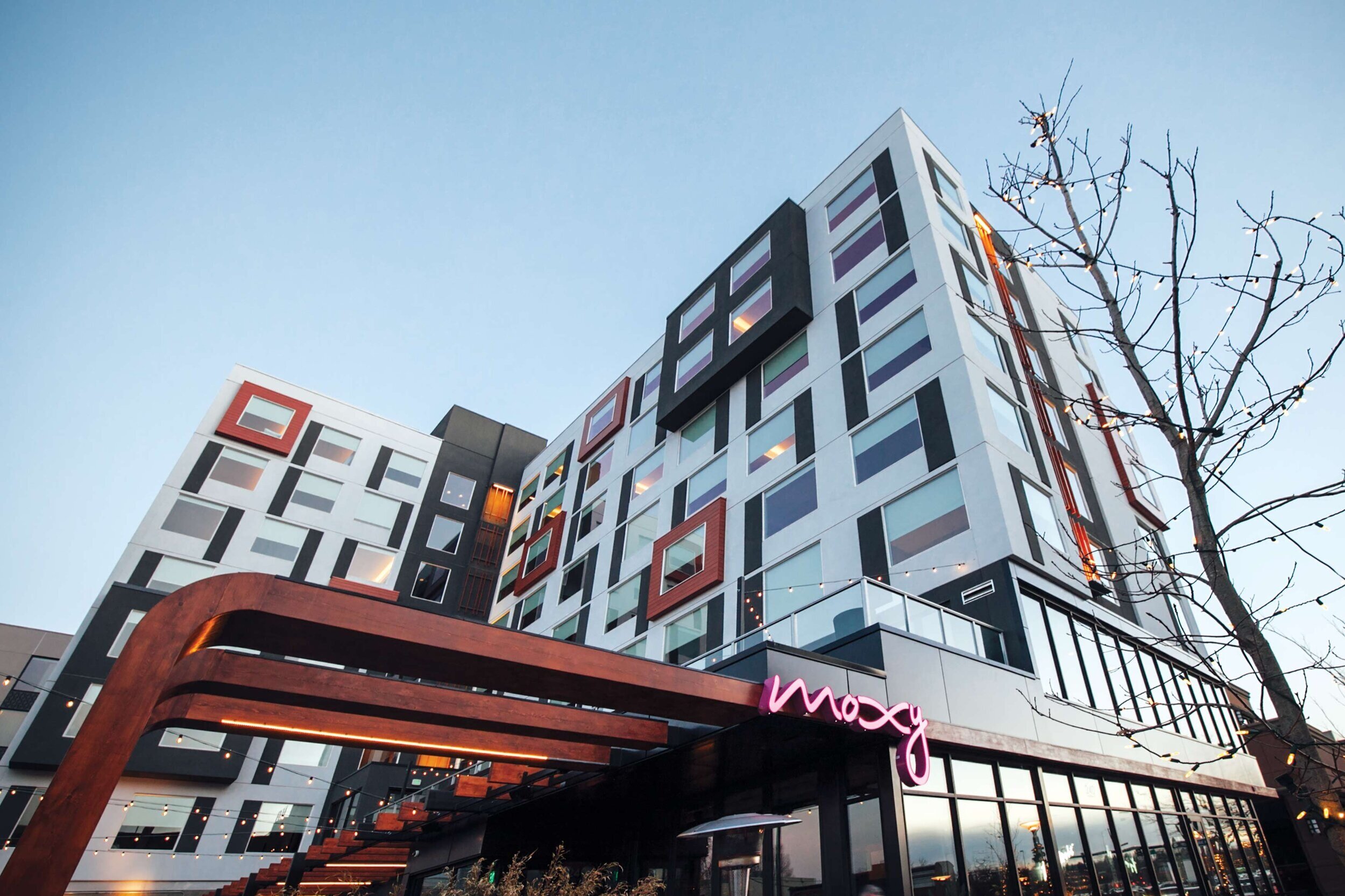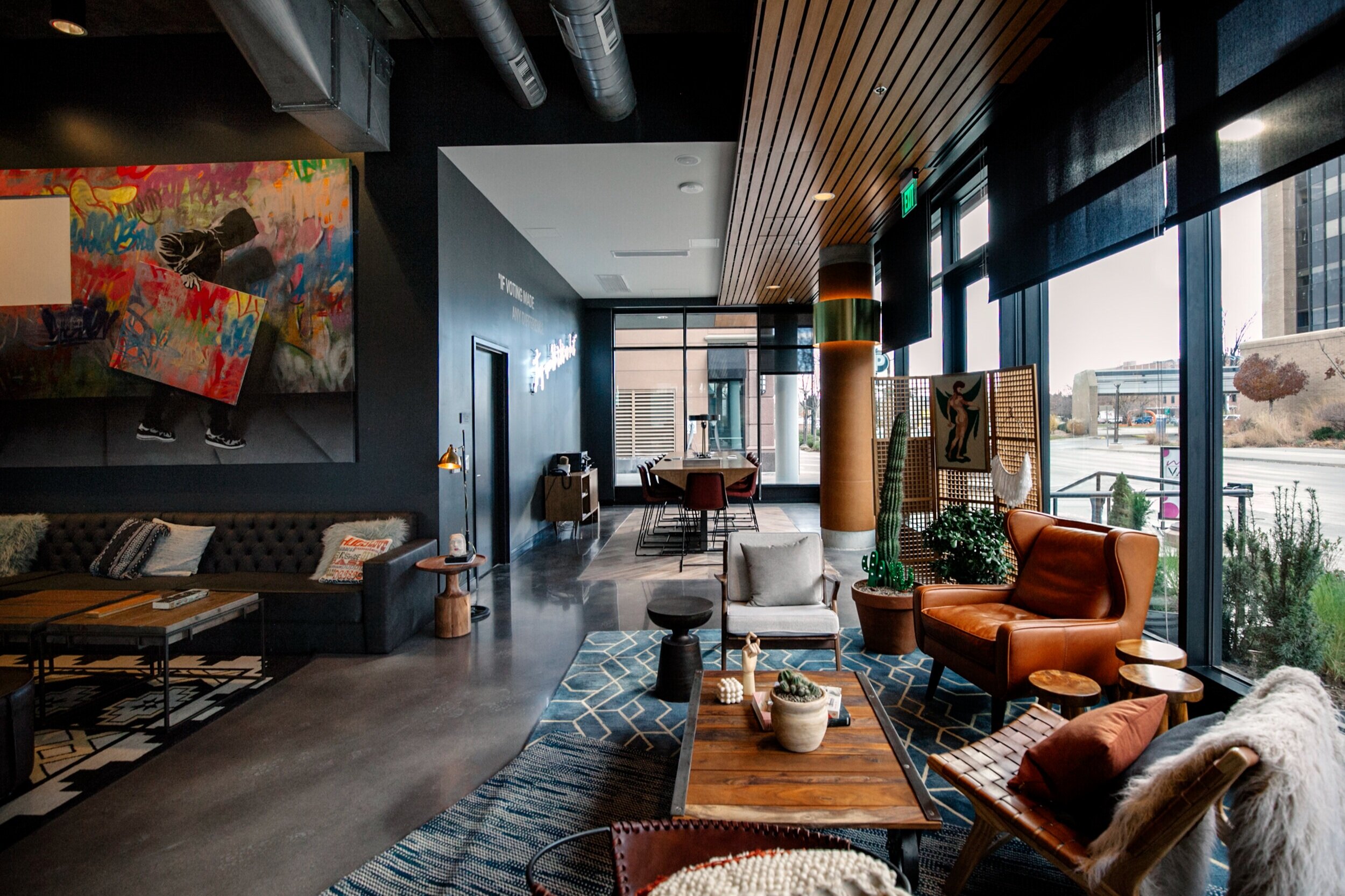MOXY CHERRY CREEK
Thinking Outside the Box
After zoning changes in Cherry Creek—an upscale Denver residential and retail neighborhood—allowed for the introduction of hotels, we had the opportunity to work on two back-to-back concepts with BMC Investments. The first was the Halcyon, an independent luxury lifestyle hotel, followed by MOXY, an American adaptation of an existing European collaboration between IKEA and Marriott.
Our process began with reimagining the original brand with Marriott, drawing on our team’s international roots to create an attainable, yet design-forward concept for the Denver market. As the second, ground-up MOXY location in the U.S., our challenge was to balance the brand’s lifestyle aspirations with the ambition to fit 180 functional and cozy hotel rooms, as well as two levels of underground parking, within 90,000 square feet (on a 125 x 90 foot site).
For the interiors, we drew inspiration from the gold-prospecting history of Cherry Creek, with nods to camp vernacular in the form of leather strapping, equine saddle bags and canvas fabric. The exterior concept was an abstract interpretation of showroom windows, as seen throughout the neighborhood’s adjacent retail outlets. Most notably, due to the tight site and zoning restrictions, we utilized the sloped roof of the lower level parking access ramp to create a stepped biergarten with multiple fire features, an outdoor bar and tiered seating—an intimate private courtyard that received noteworthy accolades from the Cherry Creek design review board.
Location: Denver, Colorado
Client: BMC Investments
Role: Architect, Interior Designer
Scale / Scope: 180-Key Micro Hotel
Partners: GE Johnson Construction Company, Marriott International
Year completed: 2018








